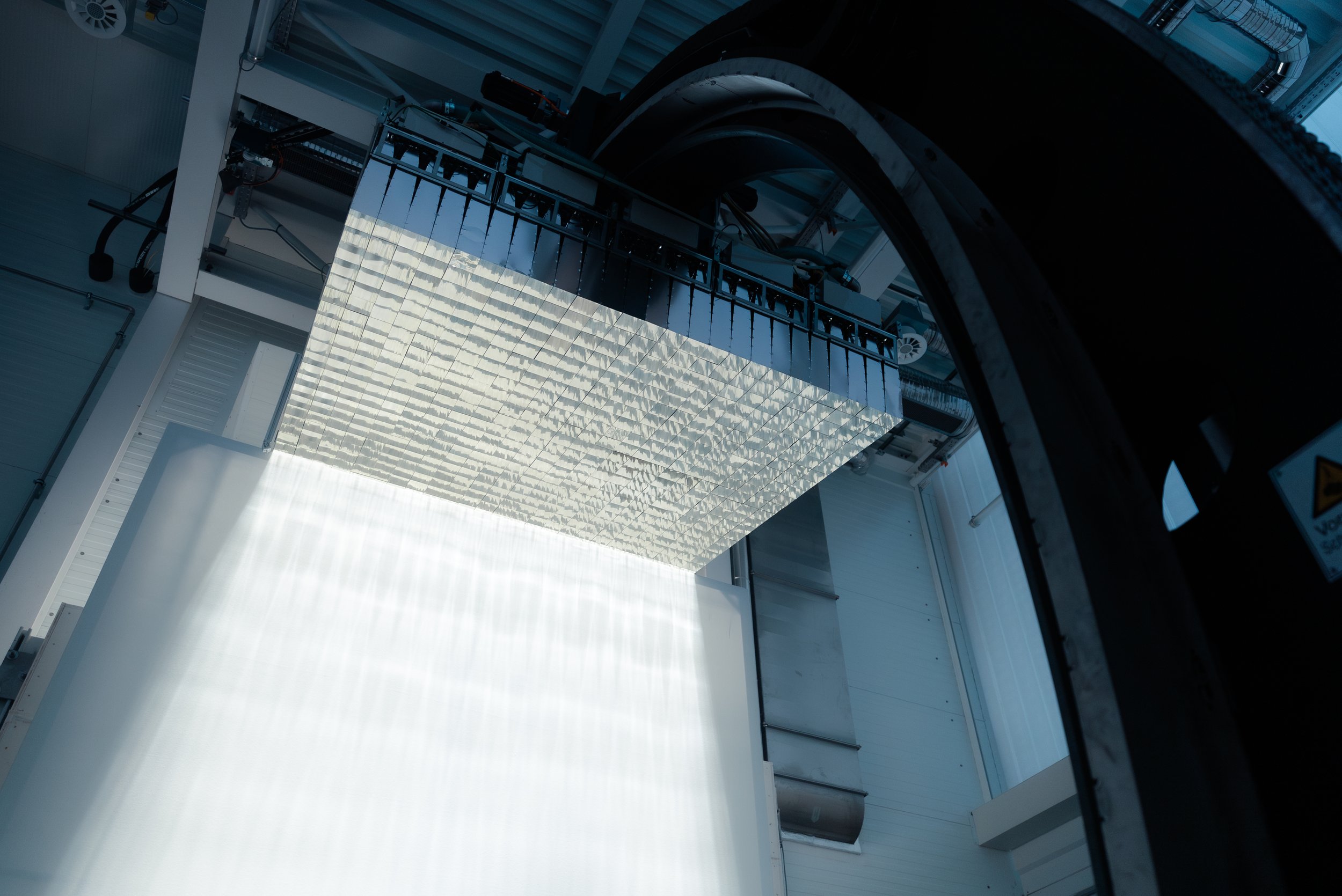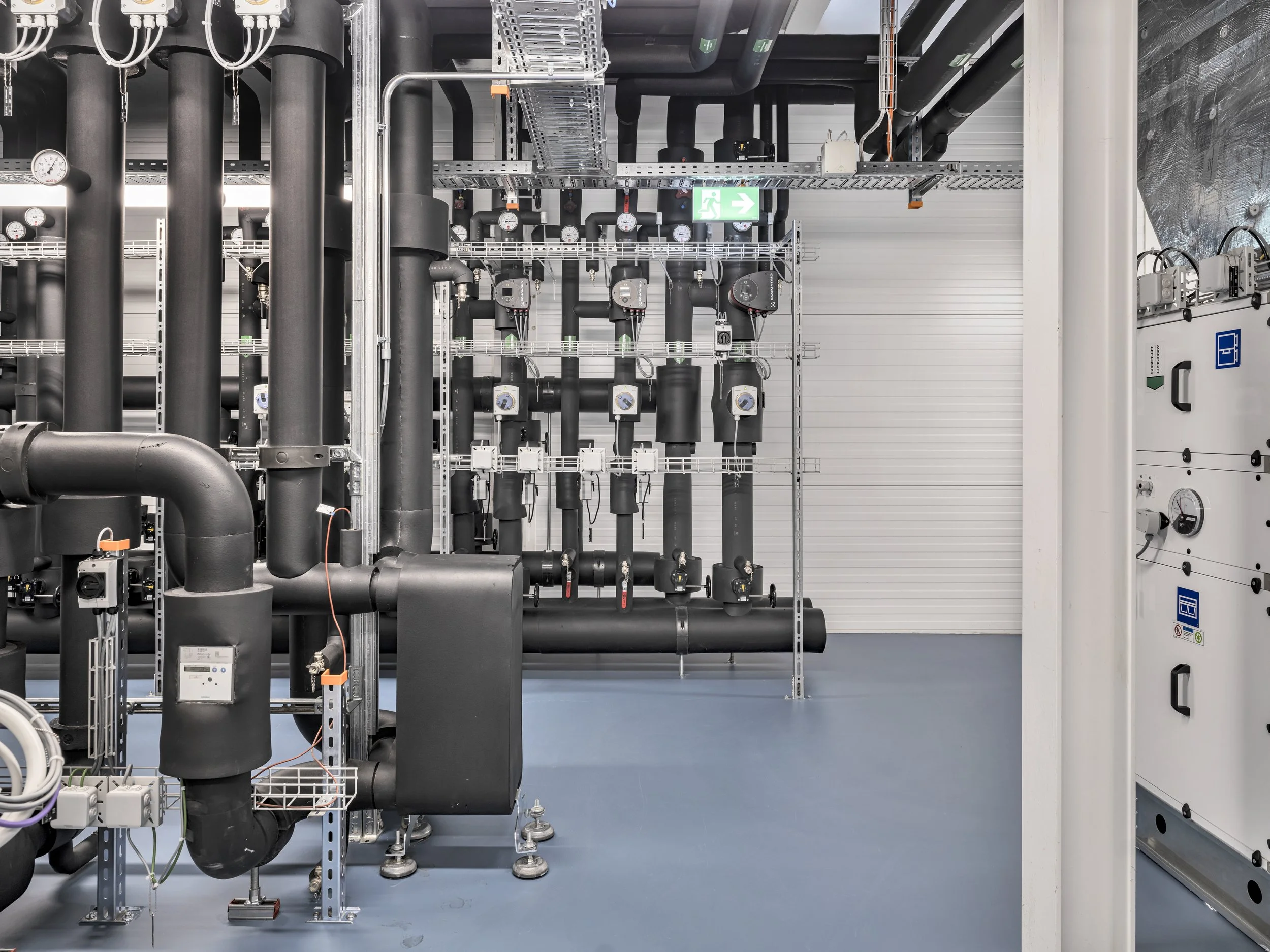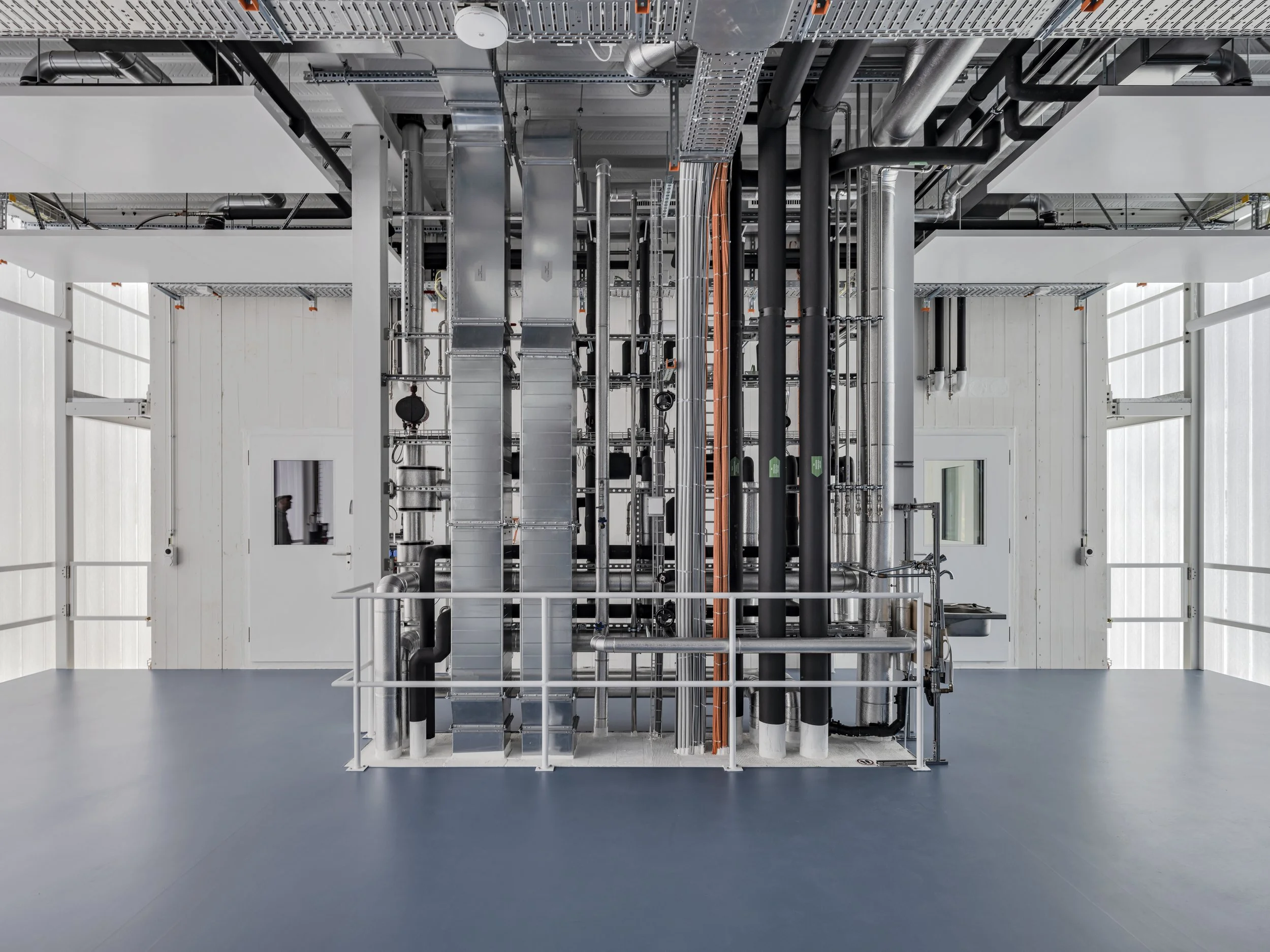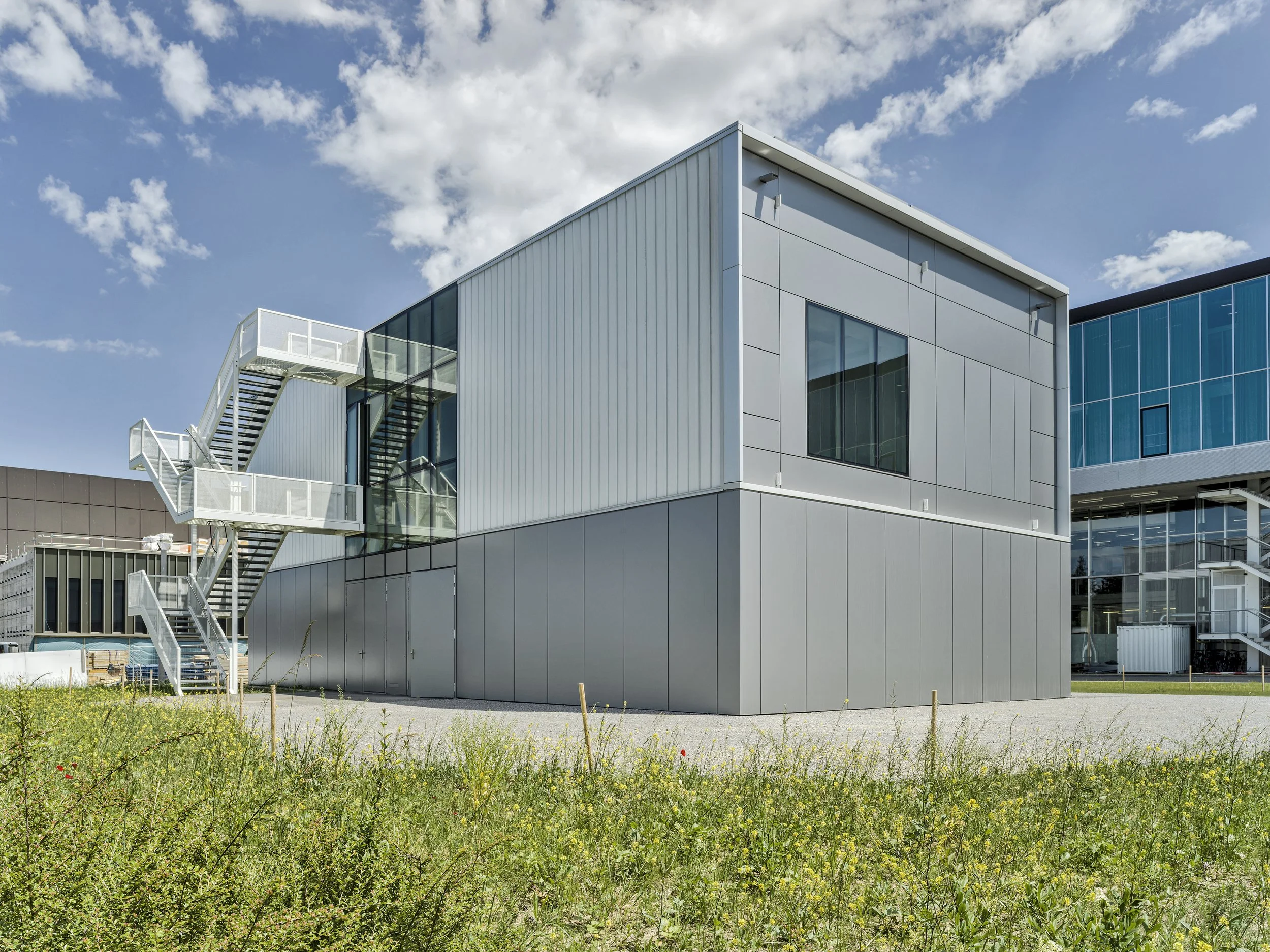Zero Carbon Building Systems Lab






The Zero Carbon Building Systems Lab – initiated by the Professorship of Architecture and Building Systems at ETH Zurich – is unique state-of-the-art infrastructure that houses a collaborative environment for external researchers and industry partners.
The reconfigurable design of the lab supports a wide range of research and testing of building technology, as well as user acceptance and interaction studies. Specifically this includes, but is not limited to, research on building systems and components in varied phases of development (e.g. from early proof-of-concept validation - to - system demonstration). The lab is also instrumental to collecting data on measurable dimensions of performance of the innovations emerging from partner research within the NCCR Digital Fabrication.
A site of development and a showcase for research results, the lab is located at the ETH Zurich Hoenggerberg Campus next to the Arch Tech Lab and the Robotic Fabrication Lab. Additional information on the ZCBS Lab can be found here.
Overview of Lab Functionalities
A ground-breaking testing facility, the Zero Carbon Building Systems Lab is capable of housing climatic experiments on a 1-to-1 building scale. The facility is composed of two floors linked by a double-height space, which contains the solar emulator and an experimental test cell to evaluate building performance and user experience. The ground floor also contains the facility’s robust mechanical equipment suite designed to support the range of building automation research that will be conducted at the facility. The workshop and two configurable experimental cells that can also be linked horizontally into one single lab cell are located on the upper floor that can be accessed by the external stair. This upper-level design configuration allows for both comparative and isolated testing of facades, walls, and ceiling components. User acceptance studies can also be conducted at the facility.
Testing is currently possible in the following areas:
Heating and cooling systems Evaluation of energy conversion, medium transport, and interior material emissions under different climatic conditions (e.g. tropical, moderate, etc.)
Ventilation concepts and components (e.g. decentralized supply air units with heat and moisture recovery)
Multi-functional components (e.g. structurally integrated, thermally active components, as well as facades roof and wall elements)
Effects of spatial constellations on indoor climate, energy consumption and comfort (e.g. air stratification vs. circulation)
Building-integrated photovoltaic and -thermal applications (BIPV / BIPVT) (e.g. integration into roofs and facades)
New approaches in digital fabrication (e.g. fully integrated active components)
User-centered control and regulation (e.g. using machine learning)
Sensor development and testing (e.g. MRT or mean radiant temperature and U-value sensors)
Human-building-system interaction (e.g. digital interfaces, voice and gesture control)
Human comfort (e.g. thermal / visual / acoustic acceptance of novel heating, cooling, and ventilation systems)
Model validation (e.g. simulation models for planning and operation)
Additional measurement capabilities (e.g. acoustic measurements).
